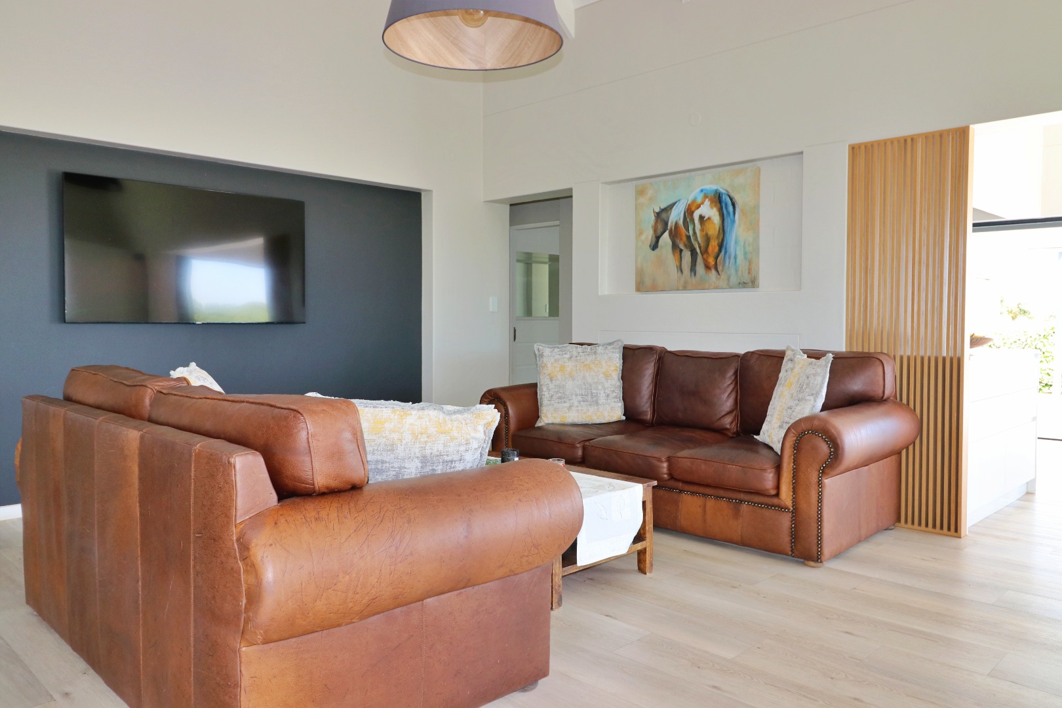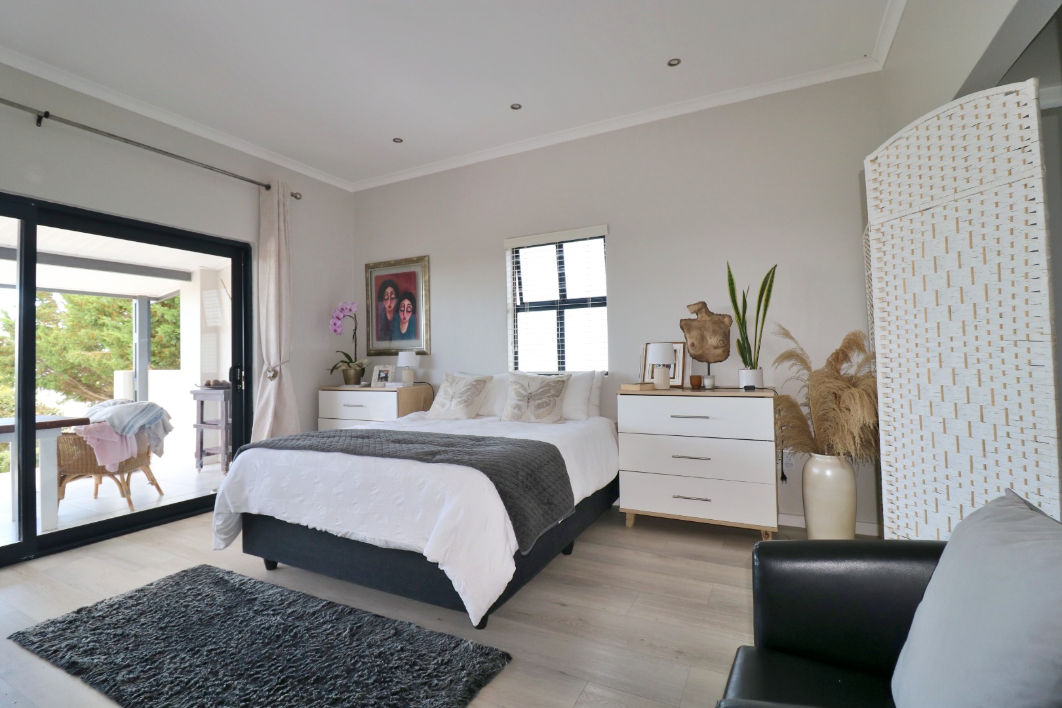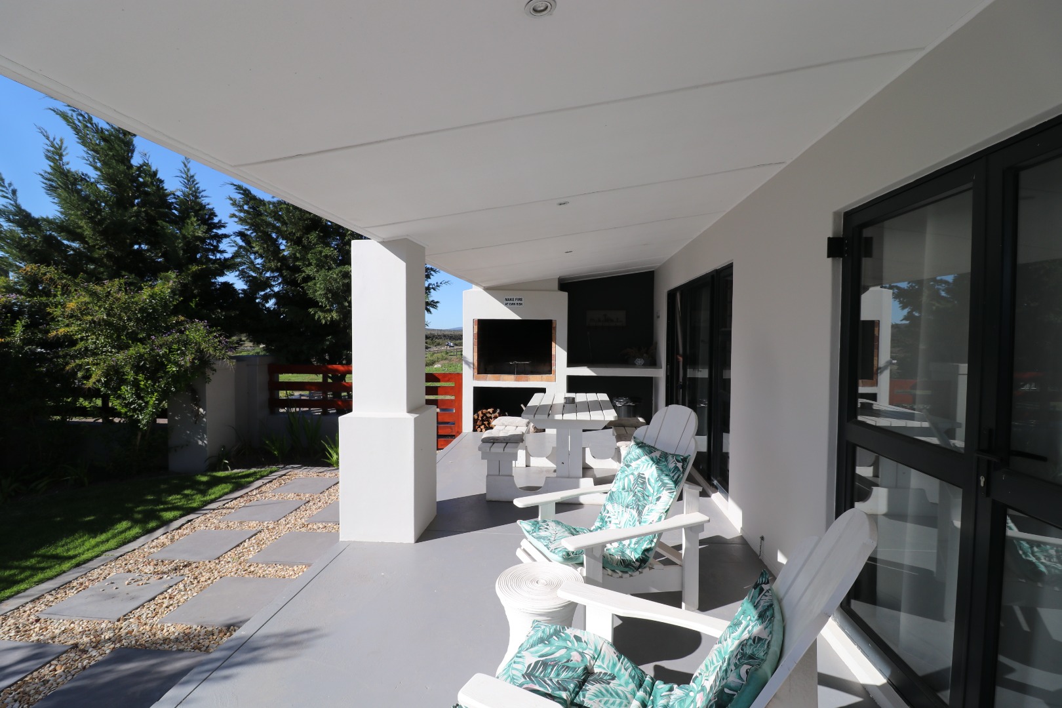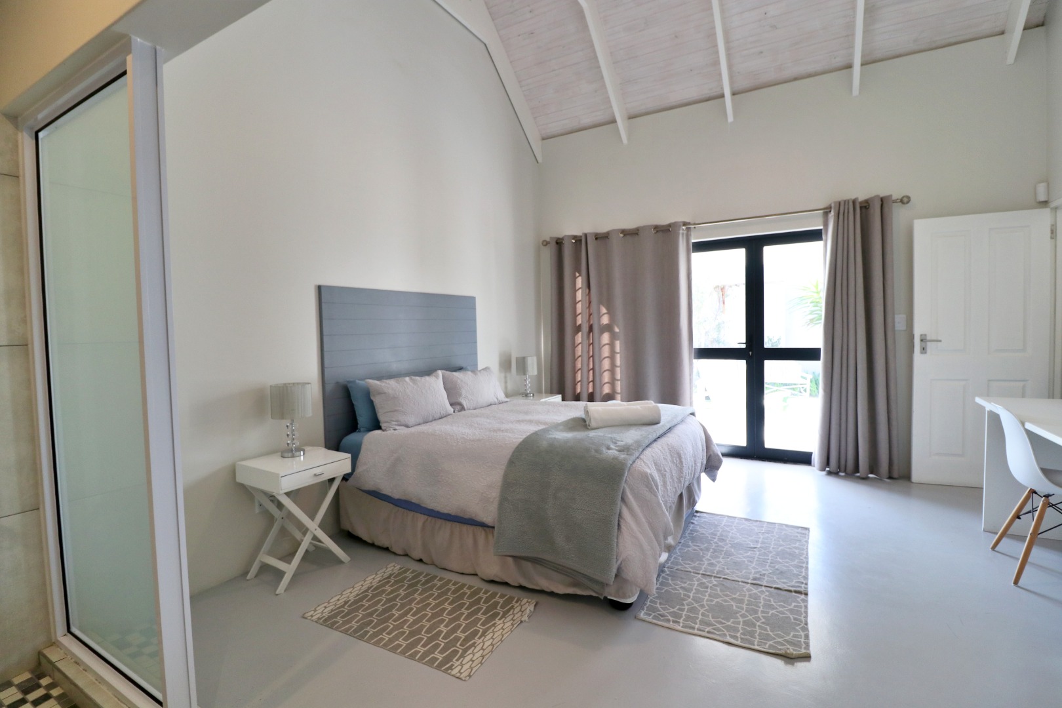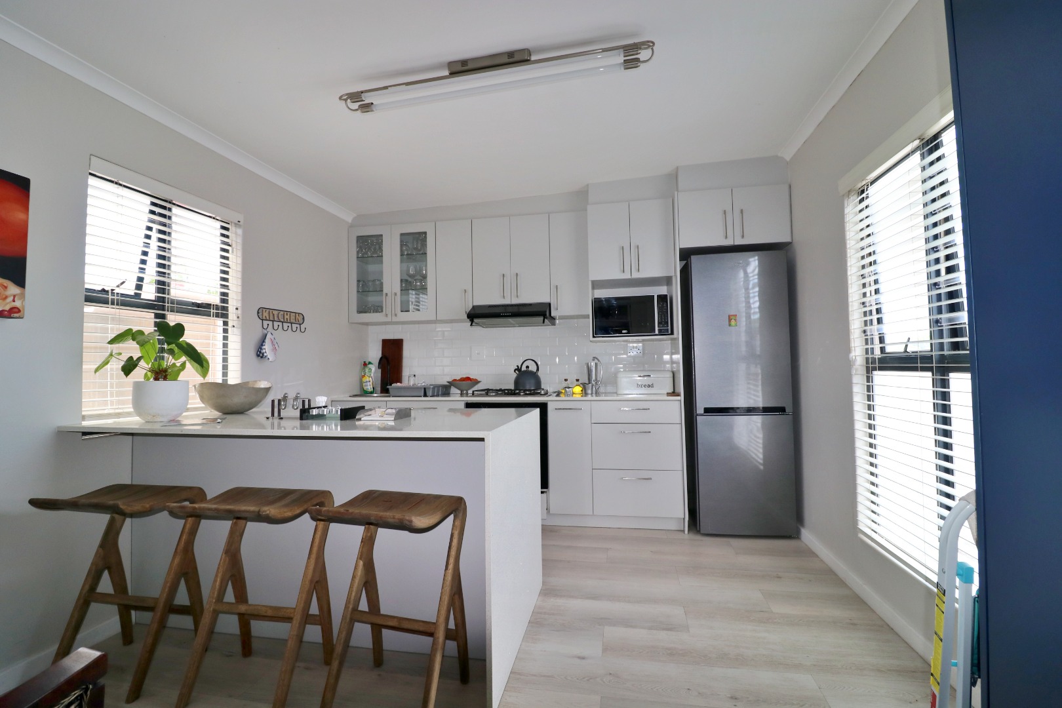- 9
- 8
- 2
- 1 000 m2
- 22 600 m2
Monthly Costs
Monthly Bond Repayment ZAR .
Calculated over years at % with no deposit. Change Assumptions
Affordability Calculator | Bond Costs Calculator | Bond Repayment Calculator | Apply for a Bond- Bond Calculator
- Affordability Calculator
- Bond Costs Calculator
- Bond Repayment Calculator
- Apply for a Bond
Bond Calculator
Affordability Calculator
Bond Costs Calculator
Bond Repayment Calculator
Contact Us

Disclaimer: The estimates contained on this webpage are provided for general information purposes and should be used as a guide only. While every effort is made to ensure the accuracy of the calculator, RE/MAX of Southern Africa cannot be held liable for any loss or damage arising directly or indirectly from the use of this calculator, including any incorrect information generated by this calculator, and/or arising pursuant to your reliance on such information.
Mun. Rates & Taxes: ZAR 7780.00
Monthly Levy: ZAR 1500.00
Special Levies: ZAR 0.00
Property description
OUR EXCLUSIVE SOLE MANDATE OFFERS: A splendid 1000m² property, a true masterpiece, blending luxury, practicality, and breathtaking natural surroundings. Designed by one of the West Coast’s leading architects, no expense was spared in creating this remarkable Cape Vernacular-style home within the prestigious Oliphantskop Private Nature Reserve. Offering a main house, multiple guest units, and income-generating amenities, this property presents an unparalleled lifestyle and investment opportunity. Conveniently located near Laguna Mall, Curro Private School, and the Medical center, this property offers both an exceptional lifestyle and a lucrative business opportunity, with an income potential of more than R1 million per year. Adding to its versatility, the property includes a 300m² barn perfect for hosting events or other income-generating opportunities. There are also ample storage rooms, staff quarters, a man cave and a stunning landscaped garden complete with a vegetable garden. With solar panels, full fencing, security cameras, and an access-controlled entrance, this estate combines modern convenience with peace of mind.
The main house boasts three spacious bedrooms, including a sunny north-facing main bedroom with sliding doors that open to a patio overlooking the Long Acres Valley. The main bedroom features a full en-suite bathroom and double vanities, a walk through wardrobe, and the two guest bedrooms situated on the Southern side. The open-plan living areas are expansive, comprising of a lounge, a newly revamped modern kitchen with a breakfast counter, gas hob, eye-level oven and separate scullery. These spaces flow effortlessly into a dining room and entertainment area with a built-in braai and coffee station perfect for relaxing or hosting guests as well as an outside patio overlooking the luscious garden and Long Acres Valley. Attached to the main house is a self-contained one-bedroom flatlet, ideal for use as a granny flat or guest accommodation. This unit includes its own en-suite bathroom and bedroom, a comfortable living room, a designer kitchen, and a covered patio with a built-in braai. The property also offers two charming guest units on the north-eastern side, each featuring a bedroom, en-suite bathroom, and kitchenette. These units share a beautifully landscaped outdoor area with a communal braai, making them ideal for visitors or short-term rentals. On the south-eastern side, three modern, fully furnished, additional guest cottages provide open-plan living spaces with a lounge, kitchen, separate bedrooms, en-suite bathroom, and private braai areas on covered patios.
Contact us today to experience this dream property for yourself!
Viewings strictly by appointment only.
Property Details
- 9 Bedrooms
- 8 Bathrooms
- 2 Garages
- 7 Ensuite
- 5 Lounges
- 1 Dining Area
- 1 Flatlet
Property Features
- Patio
- Staff Quarters
- Storage
- Furnished
- Pets Allowed
- Fence
- Access Gate
- Scenic View
- Sea View
- Kitchen
- Built In Braai
- Garden Cottage
- Irrigation System
- Paving
- Garden
| Bedrooms | 9 |
| Bathrooms | 8 |
| Garages | 2 |
| Floor Area | 1 000 m2 |
| Erf Size | 22 600 m2 |



















